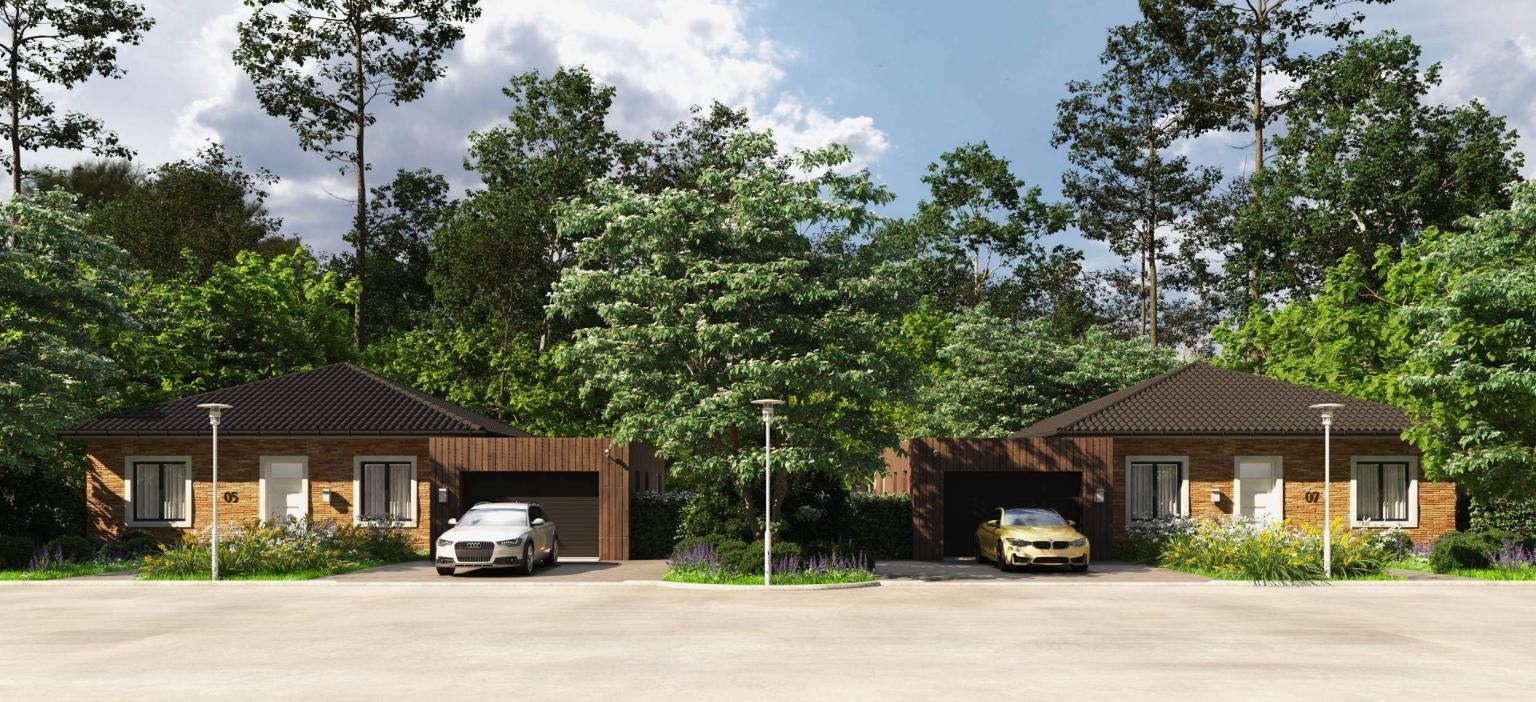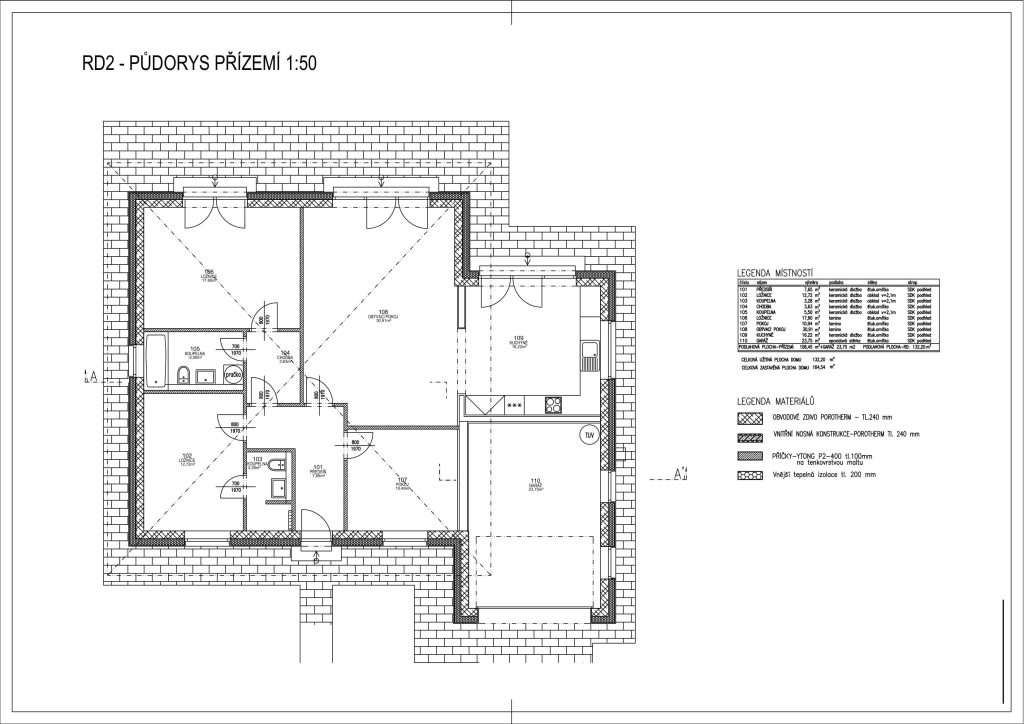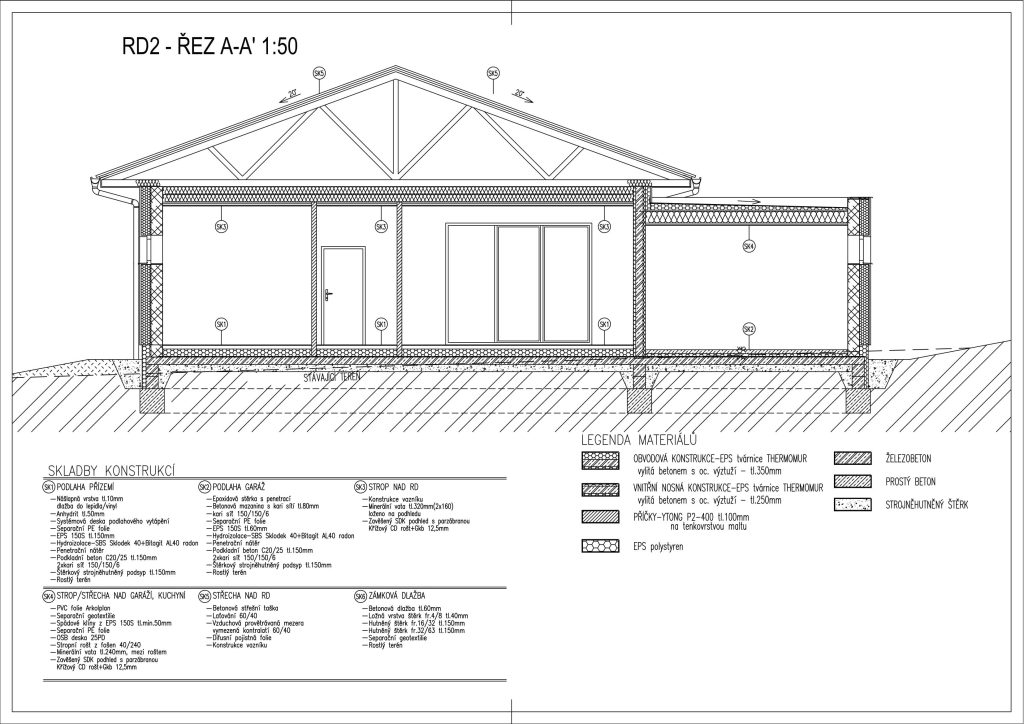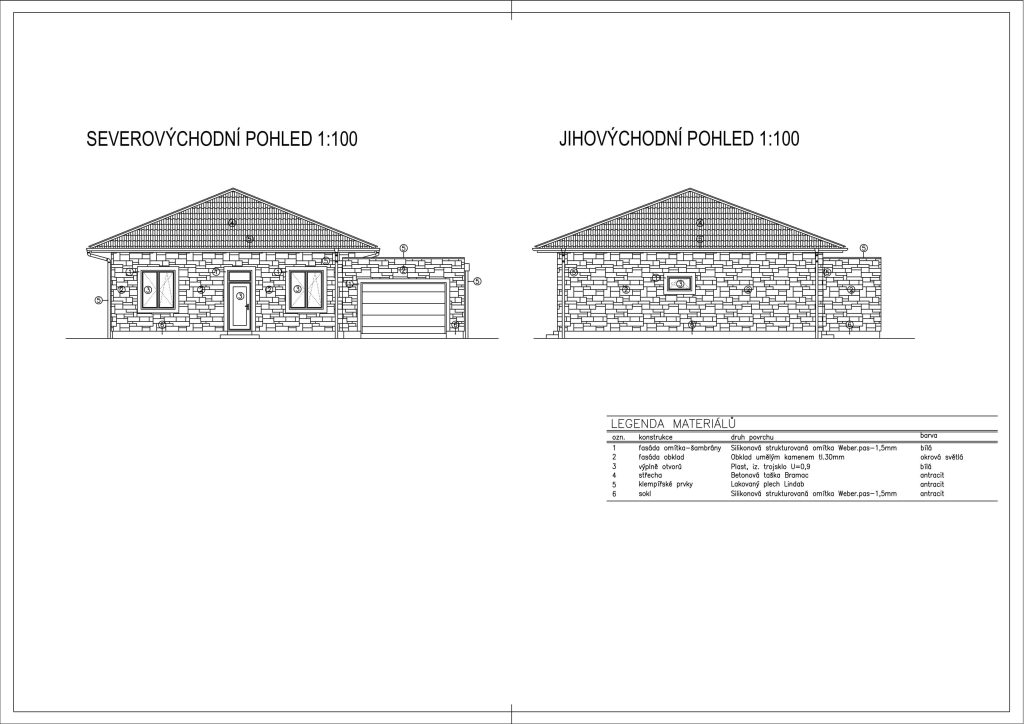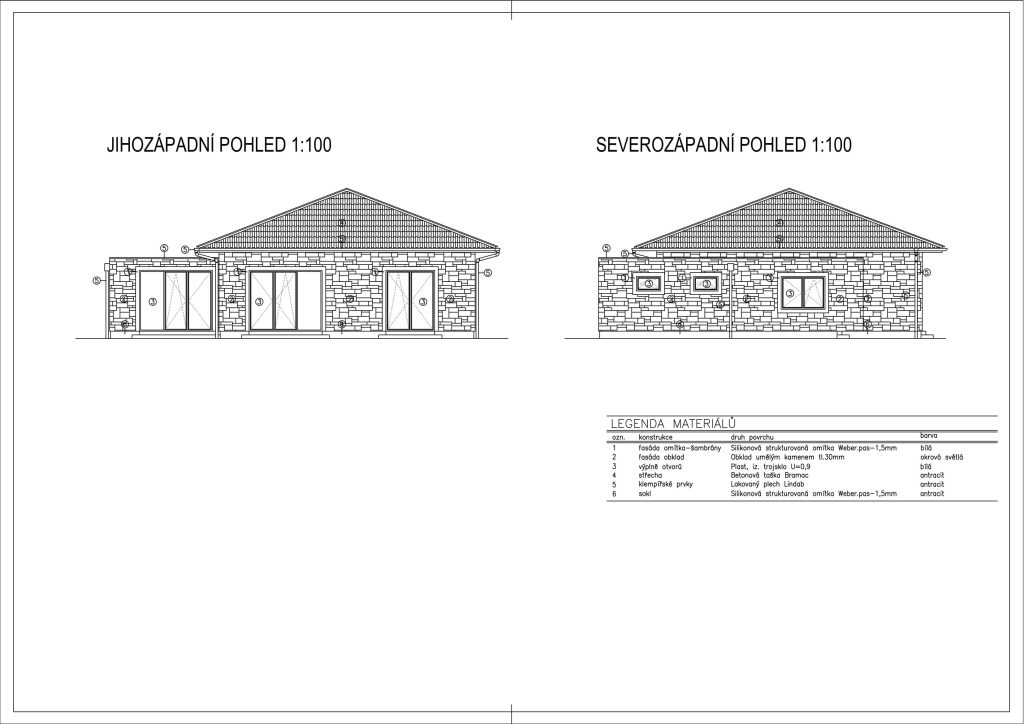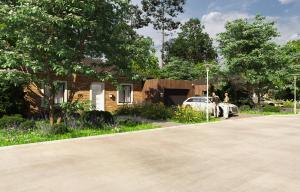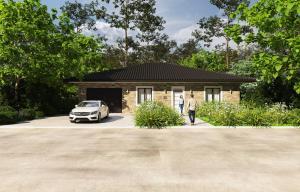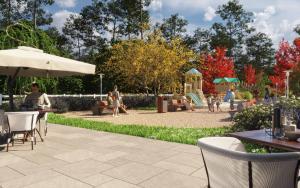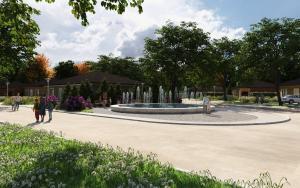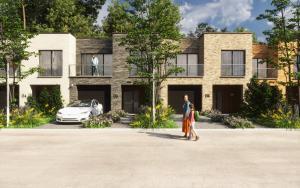This type of house resembles Family House 1 because the built-up and living areas are almost the same but slightly more prominent. The structure covers 164.54m², while the living space comes to 132m². The houses are spread on only one level, while the significant difference comes from the green areas. The parcels here are between 649m² and 881m², so you can choose how big gardens you like to have.
When you look at the floor plans of the houses, you will see that they are precisely the same as the Family House type one. This includes two big bedrooms, one nursery/office, two bathrooms, a living room, a kitchen, a garage, and a small hall at the entrance. Internal design and all outdoor features could be personally customised.


